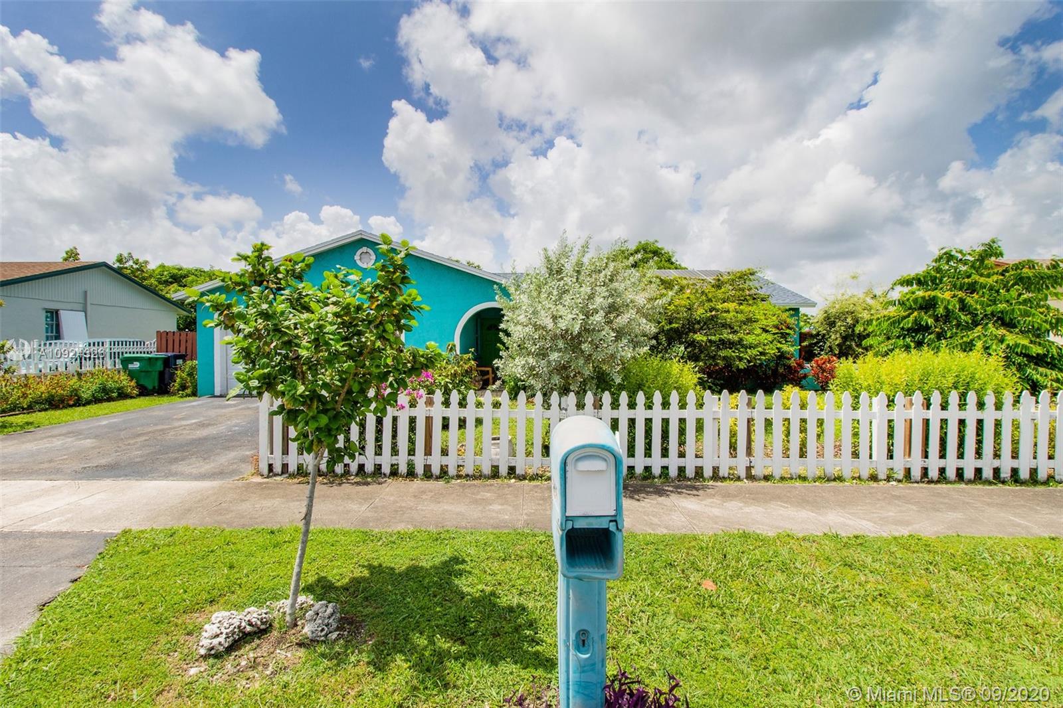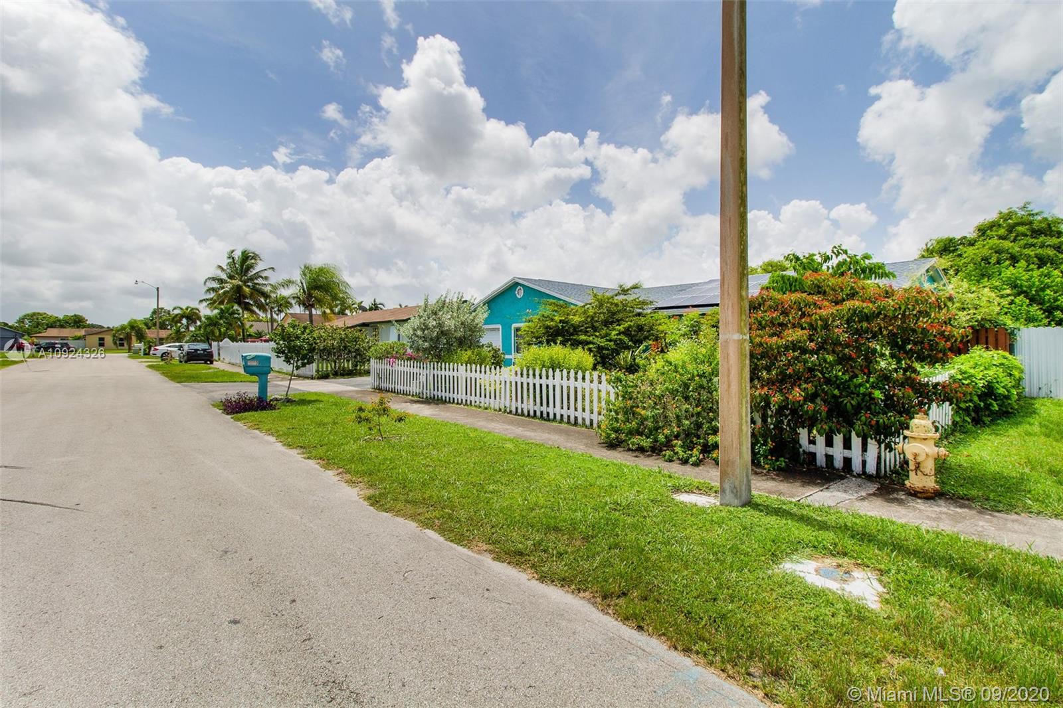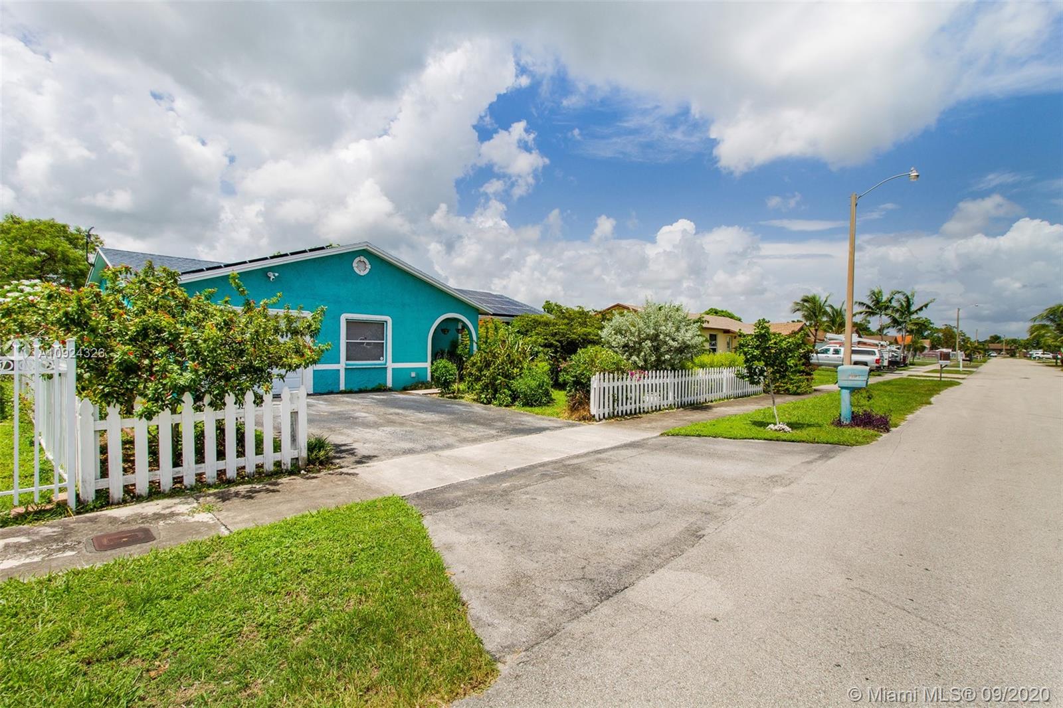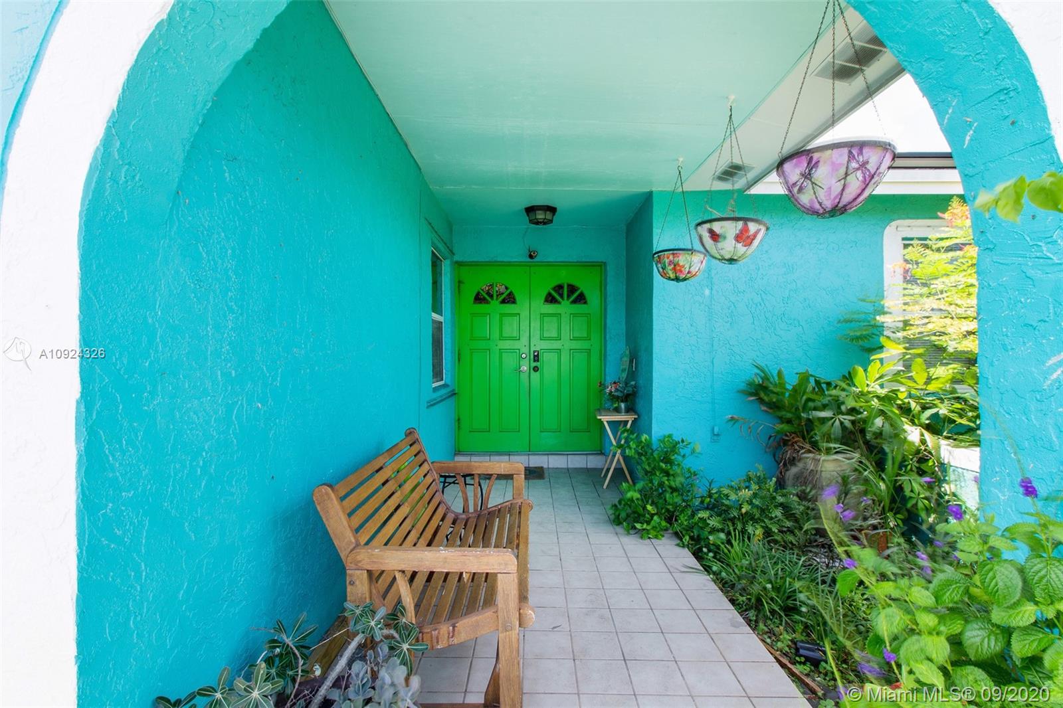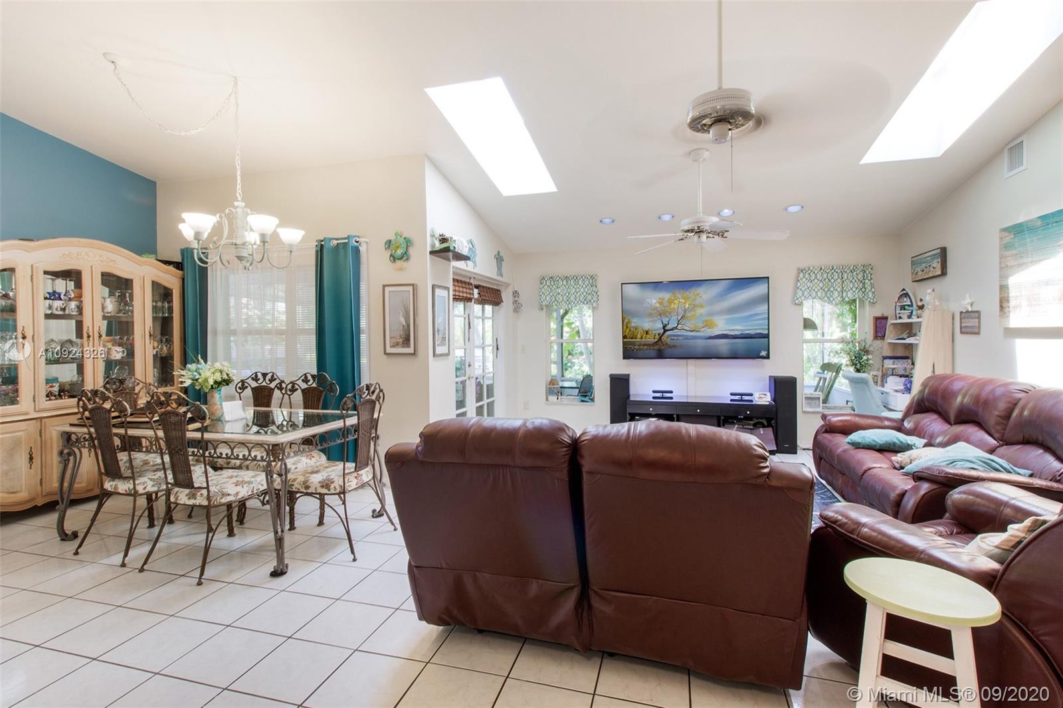$340,000
$349,900
2.8%For more information regarding the value of a property, please contact us for a free consultation.
26040 SW 133rd Ct Homestead, FL 33032
4 Beds
2 Baths
1,602 SqFt
Key Details
Sold Price $340,000
Property Type Single Family Home
Sub Type Single Family Residence
Listing Status Sold
Purchase Type For Sale
Square Footage 1,602 sqft
Price per Sqft $212
Subdivision Meadow Wood Manor Sec 8
MLS Listing ID A10924326
Sold Date 10/30/20
Style Detached,One Story
Bedrooms 4
Full Baths 2
Construction Status Resale
HOA Y/N No
Year Built 1988
Annual Tax Amount $1,331
Tax Year 2019
Contingent Pending Inspections
Lot Size 8,250 Sqft
Property Description
Look no further, your white picket fence home is here! This home is an oasis, very peaceful and private home. It offers 4 bedrooms and 2 baths. Open layout with natural light and a view of the butterfly garden from every window!! The home has a NEW ROOF and one of it's best features is new SOLAR PANELS. This is a amazing feature to have. You will have little to no electric bill. (Many benefits/ warranties with the solar panels) This home also has NO HOA / NO CDD and LOW TAXES. You are getting a bang for your buck with this home. The original owners have taken excellent care of this home. It is a true paradise in town. Kitchen appliances will be exchanged with a different set. Fan in play room is not included and some plants and trees will go with seller. Easy to see!
Location
State FL
County Miami-dade County
Community Meadow Wood Manor Sec 8
Area 69
Direction Use GPS
Interior
Interior Features Bedroom on Main Level, French Door(s)/Atrium Door(s), First Floor Entry, Pantry, Skylights, Walk-In Closet(s)
Heating Electric
Cooling Central Air, Ceiling Fan(s)
Flooring Tile
Furnishings Unfurnished
Window Features Skylight(s)
Appliance Electric Water Heater
Exterior
Exterior Feature Fence
Parking Features Attached
Garage Spaces 1.0
Pool None
View Y/N No
View None
Roof Type Shingle
Street Surface Paved
Garage Yes
Building
Lot Description < 1/4 Acre
Faces West
Story 1
Sewer Public Sewer
Water Public, Well
Architectural Style Detached, One Story
Structure Type Block
Construction Status Resale
Others
Senior Community No
Tax ID 30-69-26-011-0440
Acceptable Financing Conventional, FHA, VA Loan
Listing Terms Conventional, FHA, VA Loan
Financing Conventional
Read Less
Want to know what your home might be worth? Contact us for a FREE valuation!

Our team is ready to help you sell your home for the highest possible price ASAP
Bought with Century 21 World Connection

